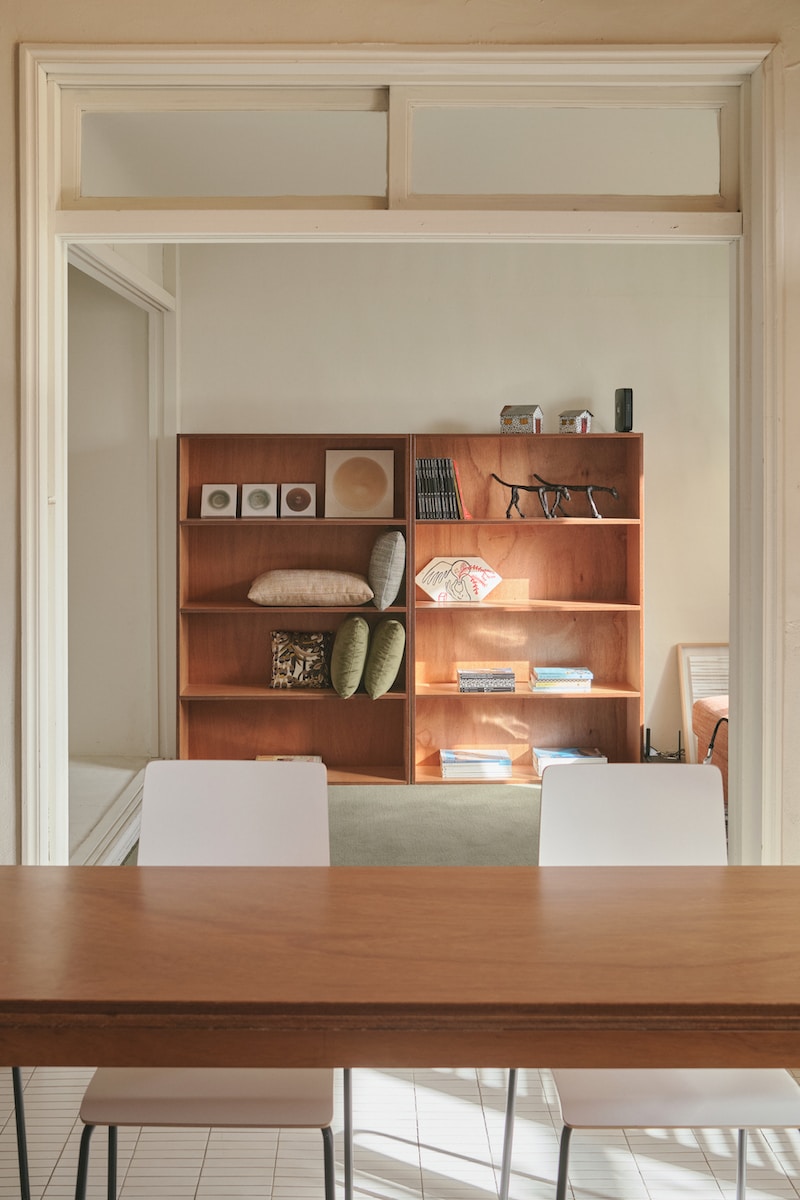
How to plan Lighting Layouts for your space.
Well-thought-out lighting plans can transform a space, setting the mood and enhancing functionality. Whether you’re revamping your home or designing a new space, here’s a comprehensive guide to help you craft a perfect lighting layout tailored to your needs.
Table of Contents
Understanding the basics
Before diving into the specifics, it’s crucial to understand the fundamental types of lighting:
Ambient lighting
This provides overall illumination and sets the tone for the room.
Task Lighting
Task-specific lighting, such as desk lamps or under-cabinet lights, designed to facilitate activities like reading, cooking, or working.
Accent Lighting
Used to highlight specific features, like artwork, architectural details, or plants.
Creating lighting plans
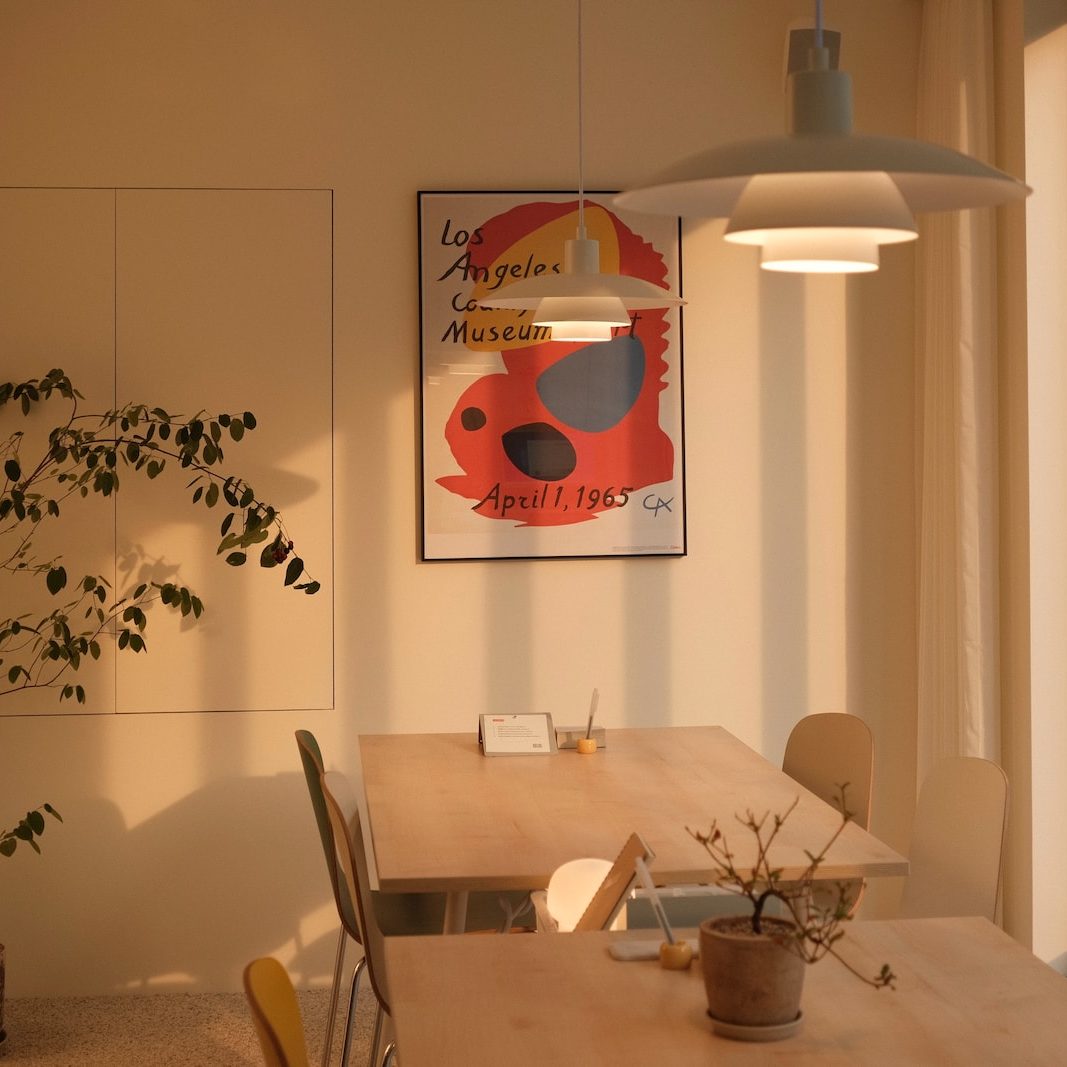
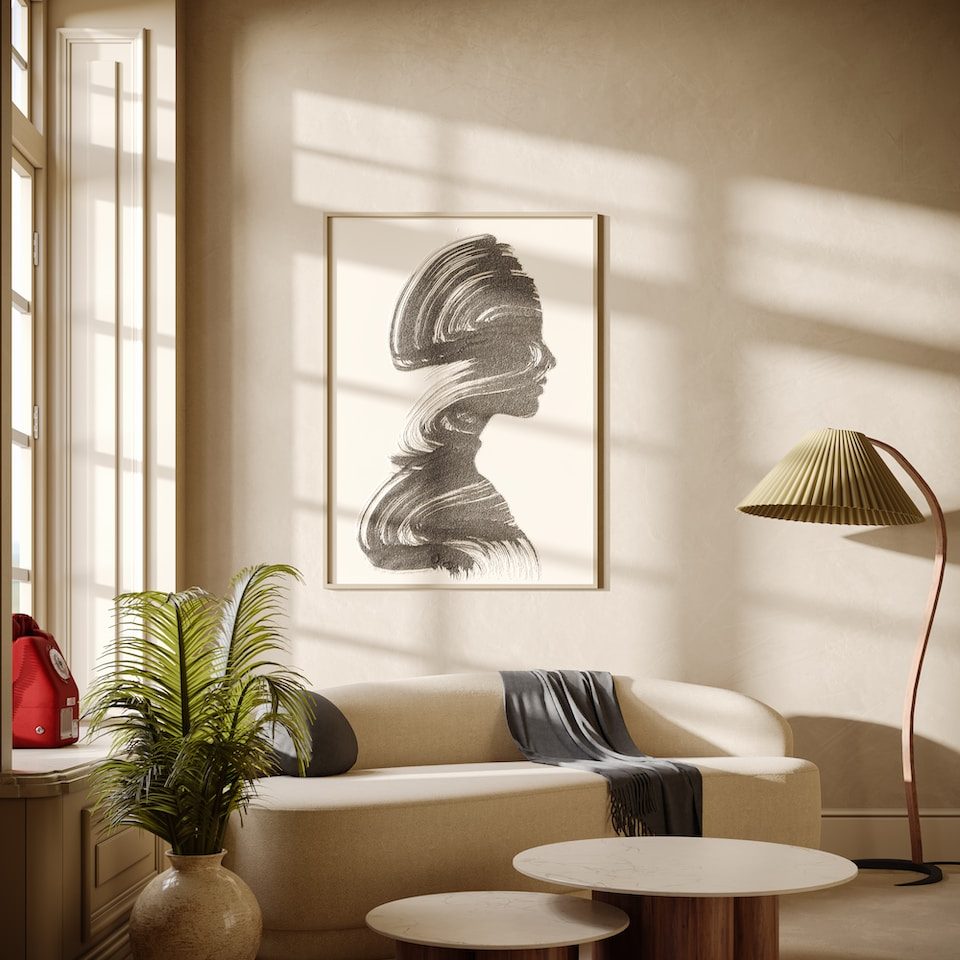
Assess the Space
Start by evaluating your space and its functions. Take note of natural light sources, the room’s dimensions, and the activities that will take place in each area. Understanding the room’s purpose will guide your lighting choices.
Layering Light
Creating a layered lighting scheme is the key to a well-lit space. By combining ambient, task, and accent lighting, you can achieve balance and versatility. Layering light reduces glare, enhances visual interest, and allows for flexibility in adjusting the ambiance.
Choosing Fixtures
Selecting the appropriate fixtures is crucial to achieving your desired lighting layout. Consider the style of your space and the role each fixture will play. Chandeliers, pendant lights, recessed lighting, track lighting, and sconces all serve different purposes and can be combined to create a cohesive and functional layout.
Utilizing Controls
Integrating dimmers, switches, and smart lighting controls provides the flexibility to adjust lighting levels based on the time of day, activities, and mood. This level of control empowers you to optimize energy usage and create the perfect ambiance for any occasion.
Tips for specific spaces
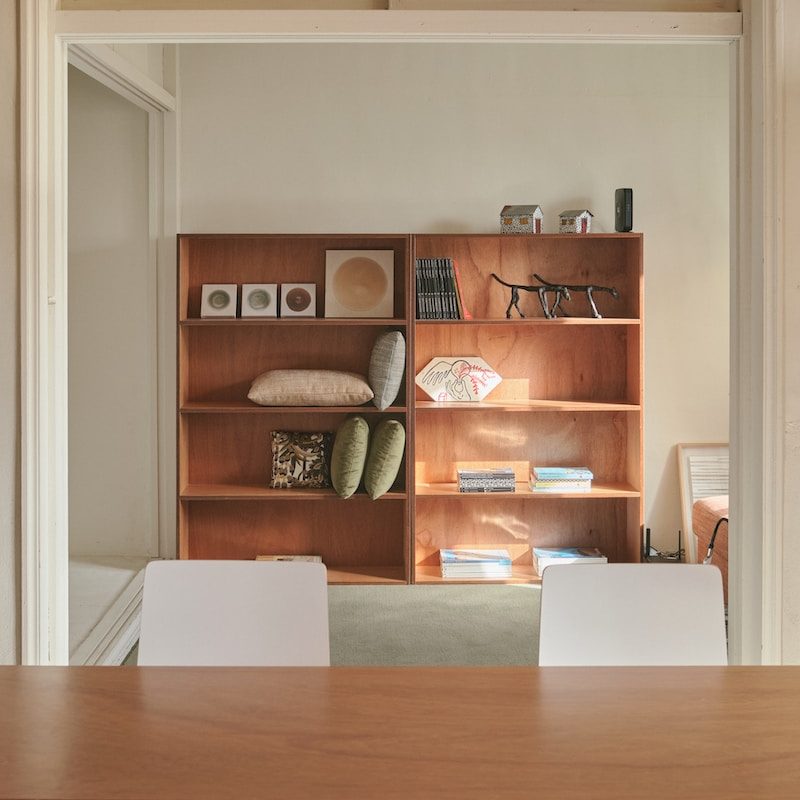
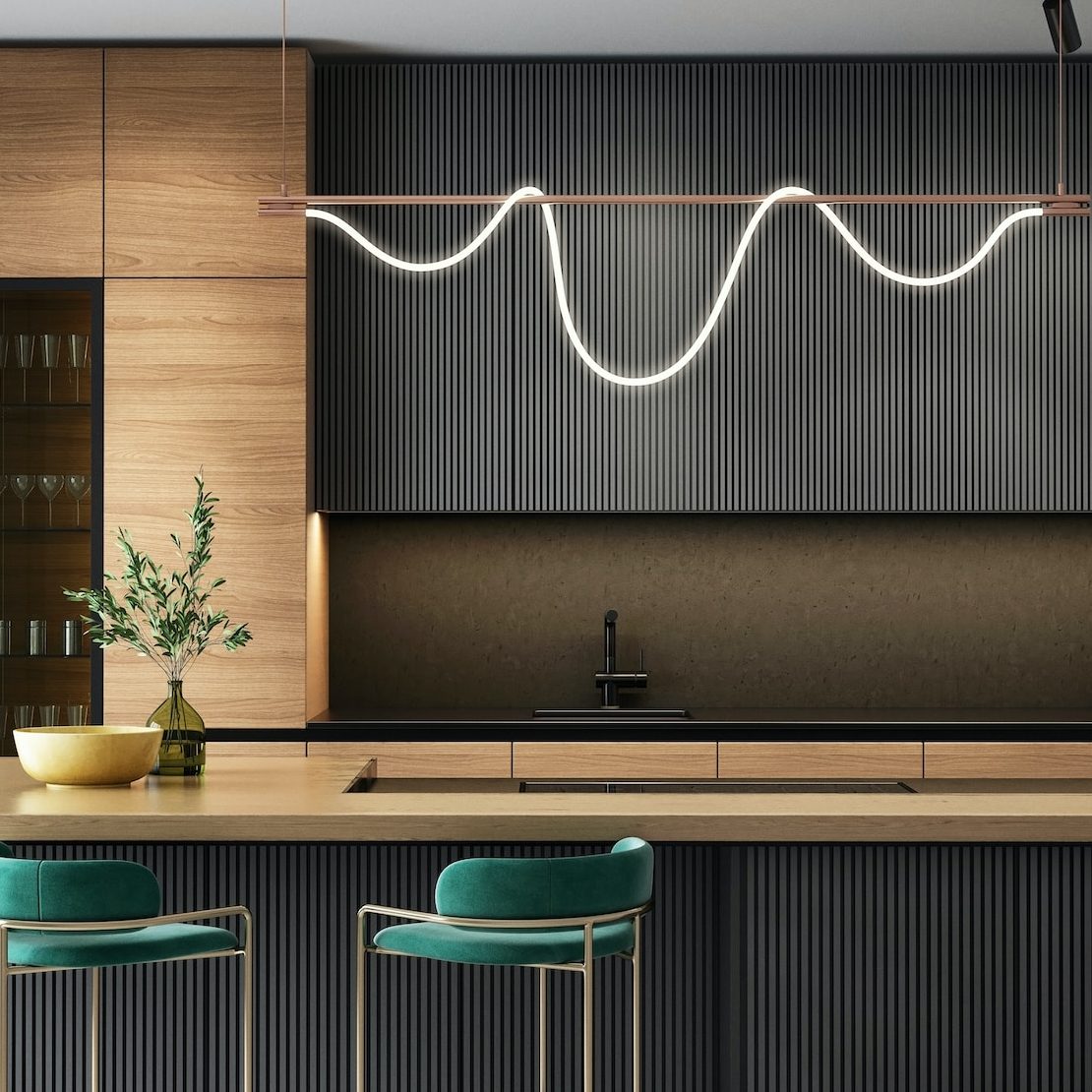
- Incorporate task lighting above work surfaces and the kitchen island.
- Consider under-cabinet lighting to eliminate shadows while prepping food.
- Consider Heat and Co Alarms placements when determining your layouts.
- Use a combination of floor lamps, table lamps, and overhead lighting to create a comfortable and inviting atmosphere.
- Consider accent lighting to showcase artwork or architectural details.
- Opt for adjustable bedside lamps to facilitate reading.
- Install dimmers to create a calming ambiance for winding down in the evening.
- Install dimmers to create a calming ambiance for winding down in the evening.
- Consider accent lighting to showcase artwork or architectural details.
- Consider sockets going into rooms and existing rooms and the flow of how the space is intended to be used.
Plug Sockets
When deciding where to place electrical sockets in your home, several key considerations can significantly impact the overall functionality and convenience of your living space. Firstly, the intended use of each room should guide the placement of electrical outlets. For instance, in the kitchen, positioning sockets near countertop workspaces and major appliances is essential for powering kitchen gadgets and ensuring flexibility in appliance placement.
In living areas and bedrooms, strategic placement of outlets near furniture helps accommodate lamps, chargers, and other electronic devices. Additionally, considering the necessity for future technology and changing furniture arrangements is crucial. As the layout and usage of rooms may evolve over time, incorporating extra sockets can future-proof your home and prevent the need for extensive rewiring.
Ensuring that outlets are situated away from water sources in kitchens, bathrooms, and outdoor areas is crucial. Equally important is adhering to local electrical regulations, which can vary by region.
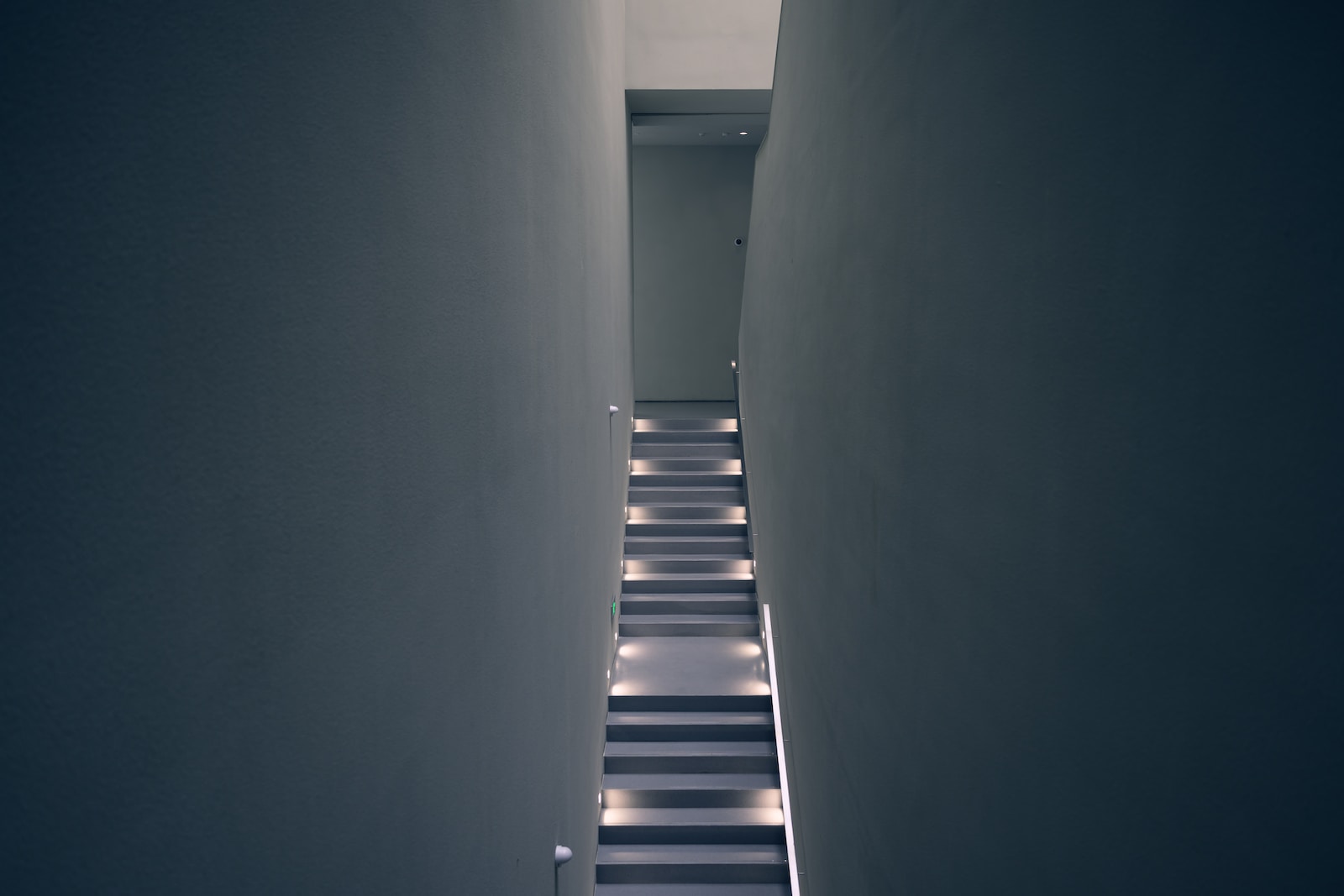
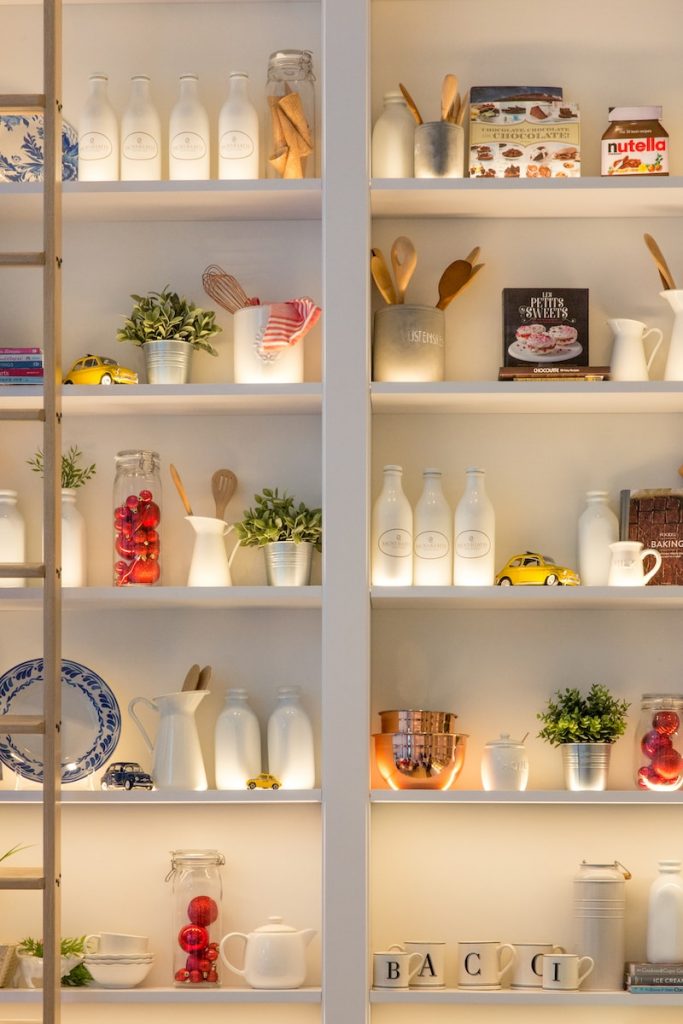
Need a Lighting layout for your space?
Get in touch, we can help with, lighting specifications, electrical placements & lighting planning.

-
Industrial Office Layout Ideas
The industrial office style space has become increasingly popular for its modern, minimalist, and utilitarian aesthetic. Characterised by its open floor plans, exposed brick or concrete walls, metal fixtures and large windows, this design trend emphasises functionality and a raw, unrefined charm. The visualisation project I completed captures the essence of this style, showcasing an…
-
Lighting Plans
How to plan Lighting Layouts for your space. Well-thought-out lighting plans can transform a space, setting the mood and enhancing functionality. Whether you’re revamping your home or designing a new space, here’s a comprehensive guide to help you craft a perfect lighting layout tailored to your needs. Table of Contents How to plan Lighting Layouts…
-
Improving open space by good design in the office
The open space design office in todays fast-paced work environment, are where productivity and employee well-being are crucial. The design and layout of office spaces play a significant role. Unfortunately, many offices suffer from poorly planned spaces, which can lead to a range of issues that hinder productivity, collaboration and overall workplace satisfaction. What does…
-
Creating an Inspiring Interior Design Scheme to Encourage Office Collaboration
In today’s fast-paced world, where remote work has become the norm, employers face the challenge of enticing employees to return to the office. While remote work offers flexibility, it sometimes hampers collaboration and creativity that thrive in a shared workspace. However, by implementing an innovative interior design scheme, employers can create an inviting environment that…
-
Harnessing the Power of Design: Encouraging Employees to Return to the Office
In this blog post, we explore how employers can encourage their workforce to come back to the office by leveraging the power of design. Encouraging employees to come back to the office requires a holistic approach that considers their safety, engagement, and well-being. By harnessing the power of design, employers can create a workplace that…
-
Contemporary Open Plan Kitchen/Living Space
The kitchen boasts sleek, modern cabinetry with ample storage complemented by high appliances that cater to culinary enthusiasts. The spacious dining areas features and elegant table surrounded by comfortable seating, perfect for entertaining. Natural light floods the room through expensive windows, highlighting the tasteful colour palette and contemporary furniture finishes. With it’s thoughtful layout and…
Leave a Reply