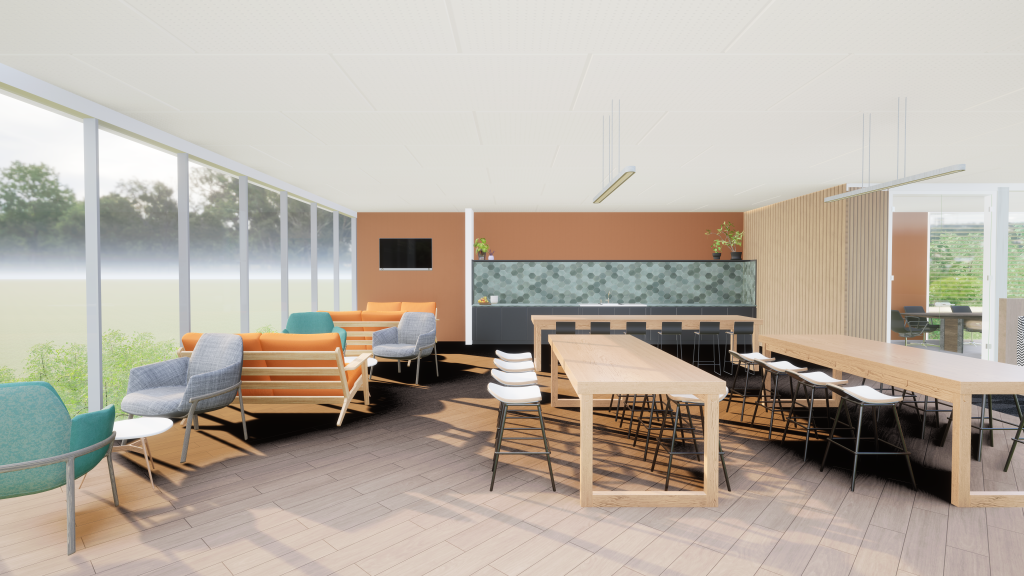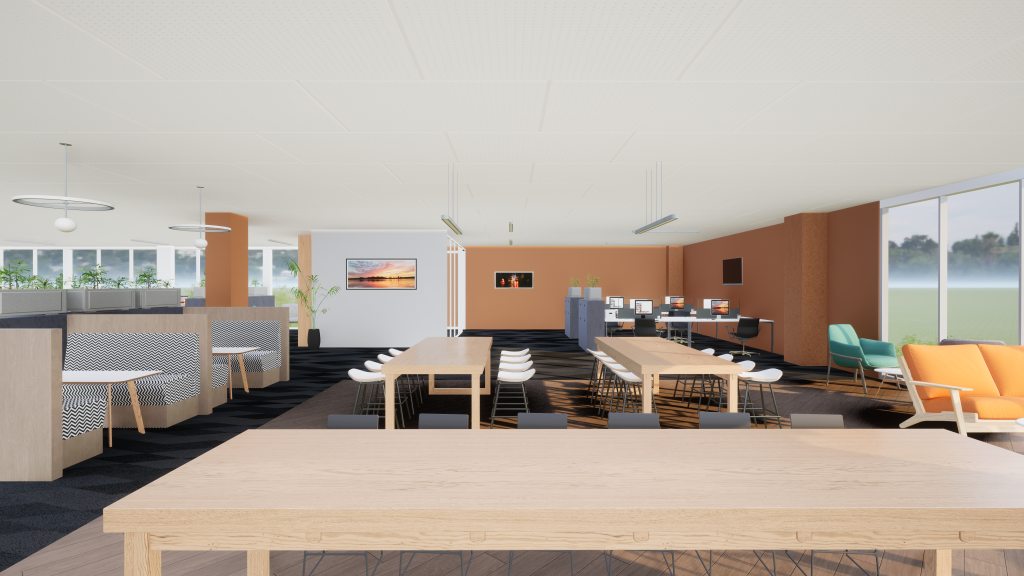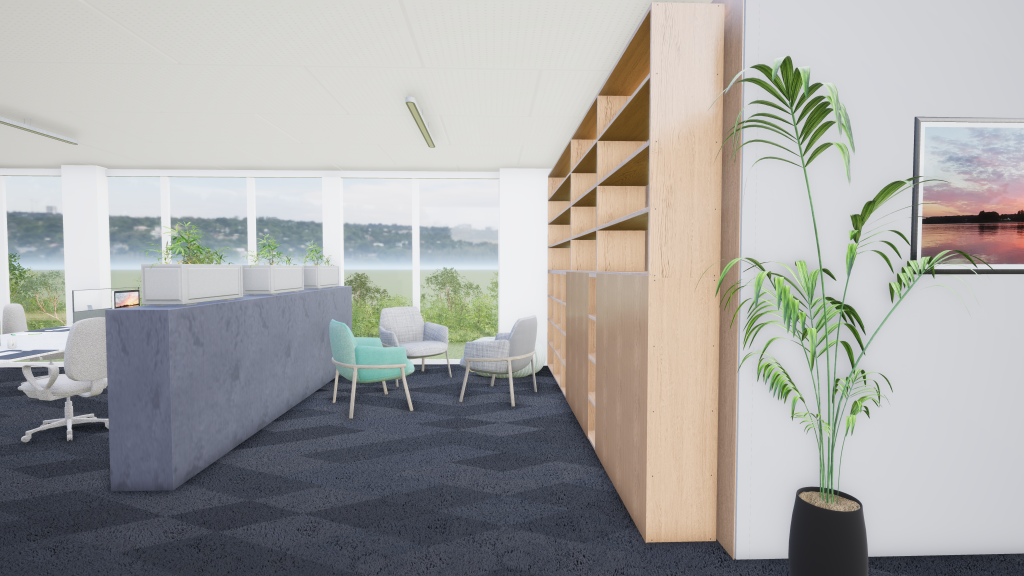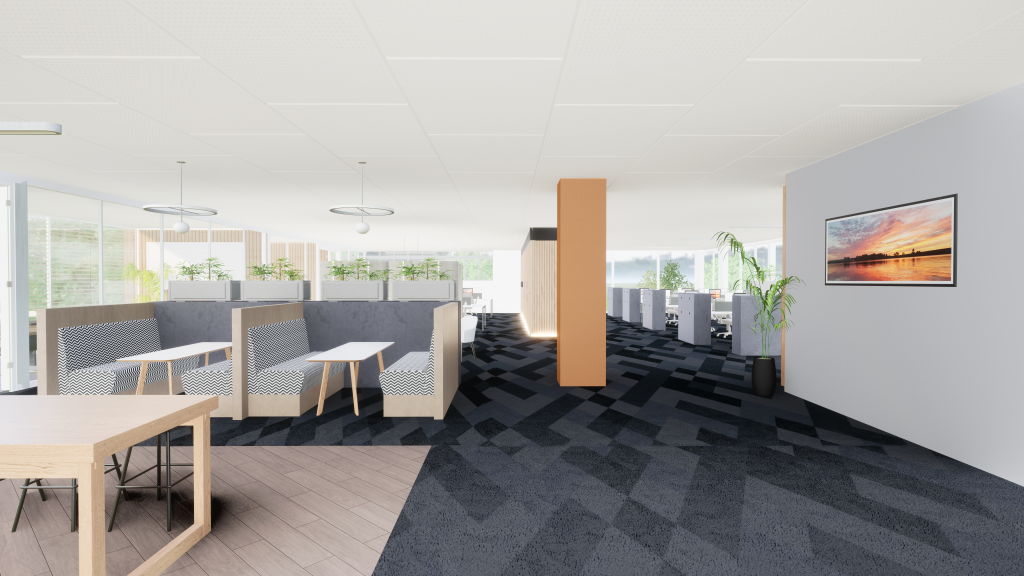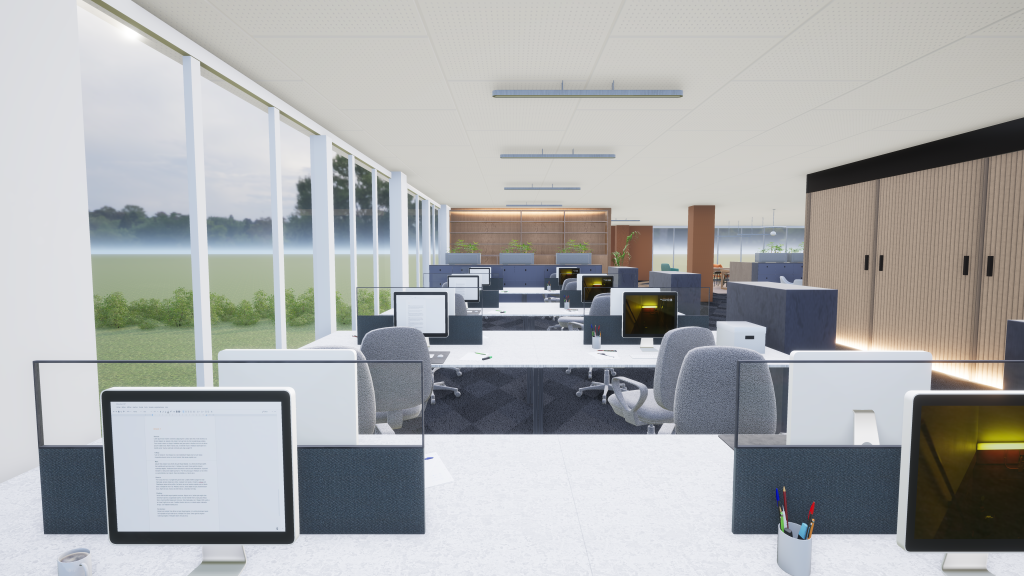3D Interior Visualisation

CGI Images, Videos & Walkthroughs
Visualising the Design
3D visuals are a powerful way to see your design and gain trust with the design before construction start.
They can provide detailed and realistic view of the design. To help understand how light, space and scale will impact the design.
Narrow down ideas
Complex design can come with large decisions. You can try out different ideas before you start your projects to rule out any issues and save on potential costly mistakes.
Space Impacts Design
Real time rendering can allow you to see the design in different lights, time zones and seasons. You can see if the space will feel to dark, cold or cluttered.
When collaborating it’s important everyone is seeing the same idea. When you have a clear visualisation to refer to it ensures, architects, contractors and clients are all on the same page.
Speed Up Decision Making
Interior visualisation is a cost-effective and time-saving technique that assists interior designers in accurately planning projects.
Tells a story
Every good design has a story and we aim to show that story with in the images and videos we produce.
Share the Design
The power of visualisation tools allows clients to see the space through the designers eyes. We can use this to promote a space before it’s built and build excitement.
How it works
We provide 2 types of visualisation only service.
1. If you have the tools to provide the 3D model we can work to visualise the design for you saving time.

Visualisation Only
Who is it for?
- Meeting to discuss scope, time budget
- Discuss the vision, the objectives, the stakeholders, the design, etc.
- Coordinate with you about precedent images, design documents and 3D models.
- We will propose screenshots of camera angles until you approve the exact angle.
- We will begin editing the images in Photoshop adding light, texture, entourage, landscape and all other elements to build the narrative.
- We usually provide several rounds of feedback to ensure the images are exactly what you need.
- Clearly mark on top of the images what you would like us to change or add. Clients get up to 3 rounds of feedback to get the images just right.
2. For anyone that requires a full visualisation based on a specific room.

Design & Visualisation
Who is it for?
- Meeting to discuss scope, time and budget.
- Discuss the vision and style of the space.
- We will measure the existing space and create a layout.
- Once this is confirmed we will begin to create a design to show the potential of the sapce
- We usually provide several rounds of feedback to ensure the images are exactly what you need.
- Clearly mark on top of the images what you would like us to change or add. Clients get up to 3 rounds of feedback to get the images just right.
Contact
Please get in touch for a quote.

Visualisation Gallery









