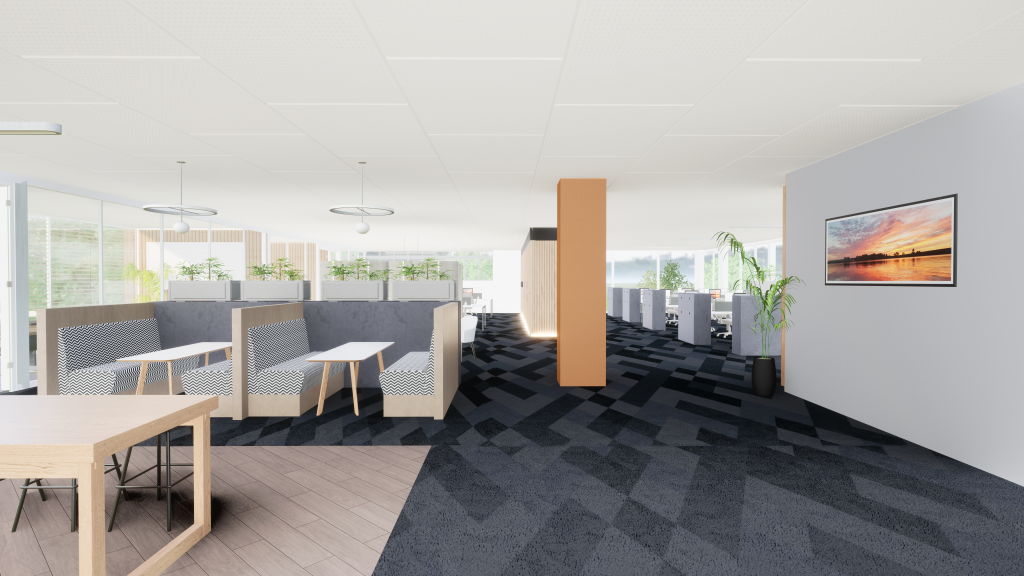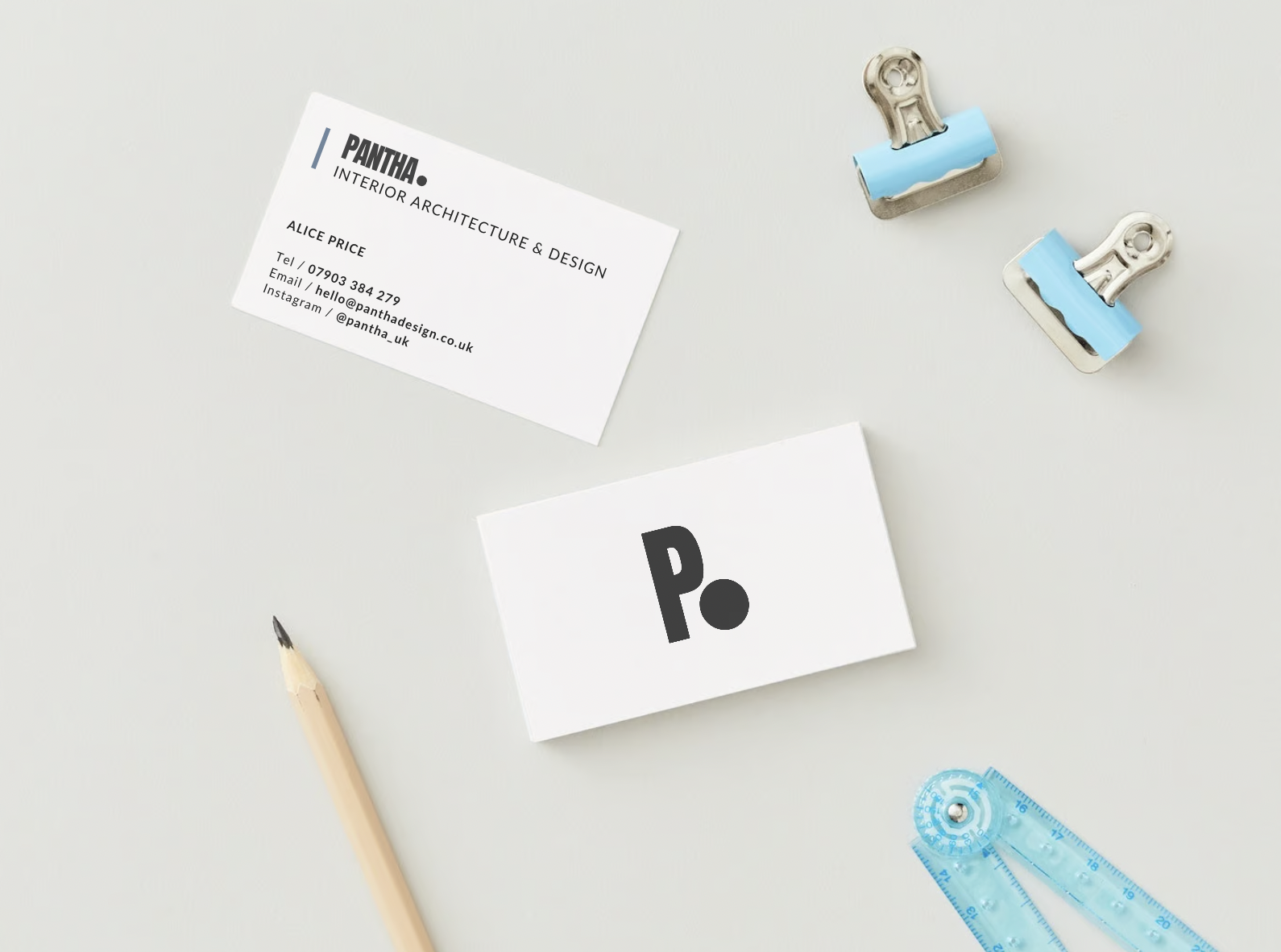
The open space design office in todays fast-paced work environment, are where productivity and employee well-being are crucial. The design and layout of office spaces play a significant role. Unfortunately, many offices suffer from poorly planned spaces, which can lead to a range of issues that hinder productivity, collaboration and overall workplace satisfaction.
What does a well planned out open office space look like?
By focusing on these four points, you can create a well-planned out open space design for your office that supports productivity, fosters collaboration, and enhances the overall work experience for employees.
A well-planned office space features a logical and efficient layout that takes into account the workflow and needs of the employees. It considers factors such as departmental proximity, ease of collaboration, and the flow of people and information. The layout promotes seamless movement and minimizes distractions, enabling employees to work efficiently and effectively.
A well-planned office space prioritizes ergonomic design to ensure the comfort and well-being of employees. It includes ergonomic furniture such as adjustable desks and chairs, proper lighting to reduce eye strain, and well-designed workstations that promote good posture. Ergonomic considerations contribute to employee health, productivity, and satisfaction.
A well-planned office space provides sufficient storage solutions to keep the workspace clutter-free. It includes well-designed storage cabinets, shelves, and filing systems to promote organisation and easy access to documents and supplies. Adequate storage reduces distractions, improves efficiency, and creates a clean and professional environment.
A well-planned office space optimises the use of available space effectively. It balances open areas for collaboration and teamwork with designated private spaces for concentration and focused work. It incorporates breakout areas, meeting rooms, and communal spaces strategically, considering the specific needs and work dynamics of the organisation. Thoughtful use of space enhances productivity, creativity, and employee satisfaction.


What are the common issues associated with poorly planned open space offices?

1. Lack of Privacy:
One of the primary issues in poor open space design offices is the lack of privacy. Open-plan offices, although popular for fostering collaboration, often neglect the need for quiet and focused work. Constant noise and visual distractions can lead to decreased concentration and productivity.
Implementing designated quiet areas, soundproof partitions, or individual workstations can provide employees with the privacy they need when working on tasks that require deep focus. Additionally, incorporating noise-absorbing materials and strategic placement of communal spaces can help minimise disruptions.

2. Inadequate Meeting Spaces:
Insufficient meeting spaces can cause scheduling conflicts, interrupted discussions, and hinder effective collaboration. Employees may struggle to find a suitable area for team meetings, client presentations, or brainstorming sessions.
Solution: Conducting a thorough assessment of the organisation’s meeting requirements and space availability is essential. By strategically allocating dedicated meeting rooms and incorporating flexible spaces, such as huddle areas or breakout zones, organisations can enhance collaboration and accommodate various meeting needs.

3. Poor Ergonomics:
Office spaces that lack ergonomic considerations can result in discomfort, reduced productivity, and potential health issues for employees. Improperly designed workstations, uncomfortable chairs, and inadequate lighting are common culprits.
Solution: Space planning should prioritise ergonomic principles. By investing in adjustable furniture, ergonomic chairs, adjustable monitor stands, and proper lighting, companies can create a more comfortable and healthy work environment. Regular ergonomic assessments and employee feedback can help tailor workstations to individual needs.

4.Inefficient Space Utilisation:
Poor space utilisation often leads to wasted square footage and underutilised areas, which can be costly for businesses. It also restricts opportunities for collaboration and limits flexibility.
Conducting a space audit can identify underutilised areas and determine how they can be repurposed effectively. Implementing flexible furniture and modular solutions allows spaces to be easily adapted for different purposes. Additionally, embracing hot-desking or activity-based working models can optimize space utilisation while promoting collaboration and flexibility.



Effective space planning is crucial for addressing the issues associated with poorly planned office spaces. By considering the needs of employees, optimising space utilisation, and incorporating ergonomic principles, organisations can create functional, productive, and employee-centric work environments. Investing in space planning not only enhances productivity and collaboration but also contributes to overall employee satisfaction and well-being.
To ensure the space functions well, accurate floor plans must be made and revised as many times as possible to find the best space solution for the user, types of space planning we offer.
Workspace Design
Furniture Layouts
Kitchen/ Washroom
Get In Touch

Leave a Reply