Blog Articles
-
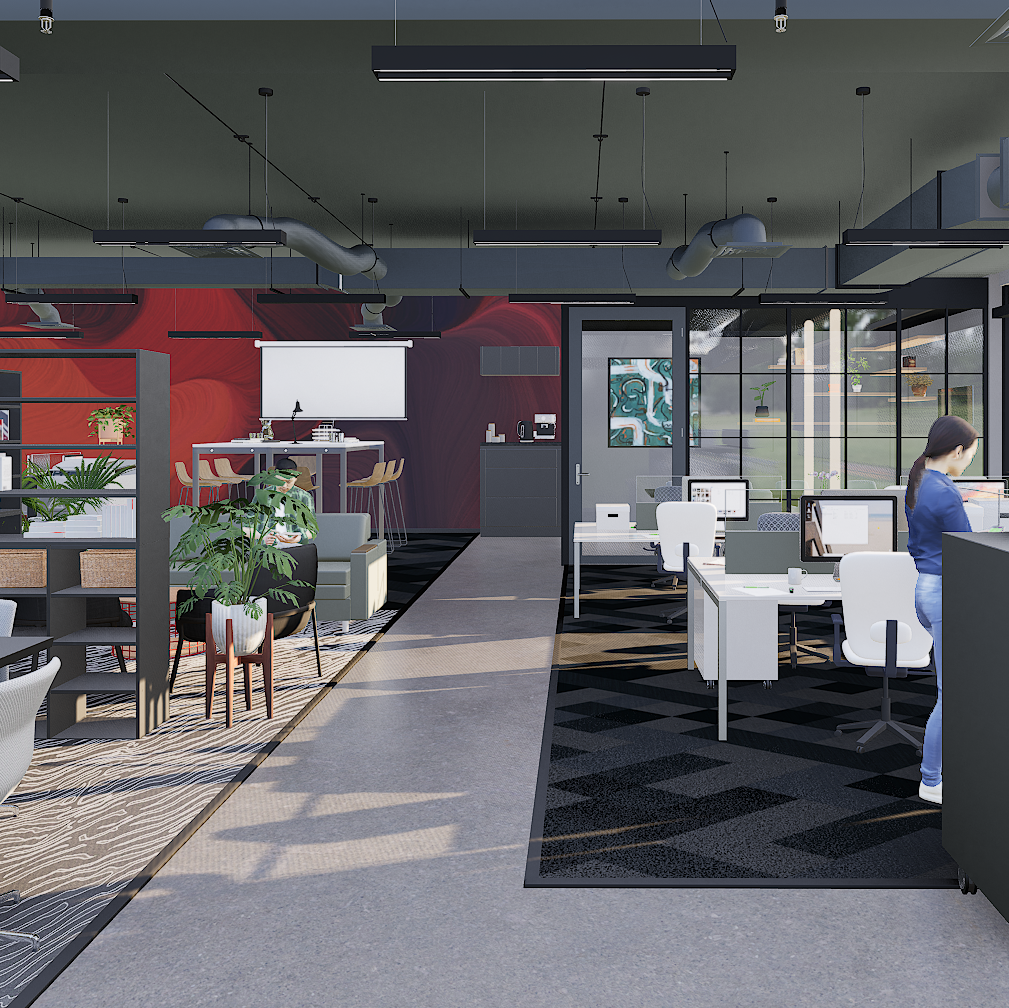
Industrial Office Layout Ideas
The industrial office style space has become increasingly popular for its modern, minimalist, and utilitarian aesthetic. Characterised by its open floor plans, exposed brick or concrete walls, metal fixtures and large windows, this design trend emphasises functionality and a raw, unrefined charm. The visualisation project I completed captures the essence of this style, showcasing an…
-
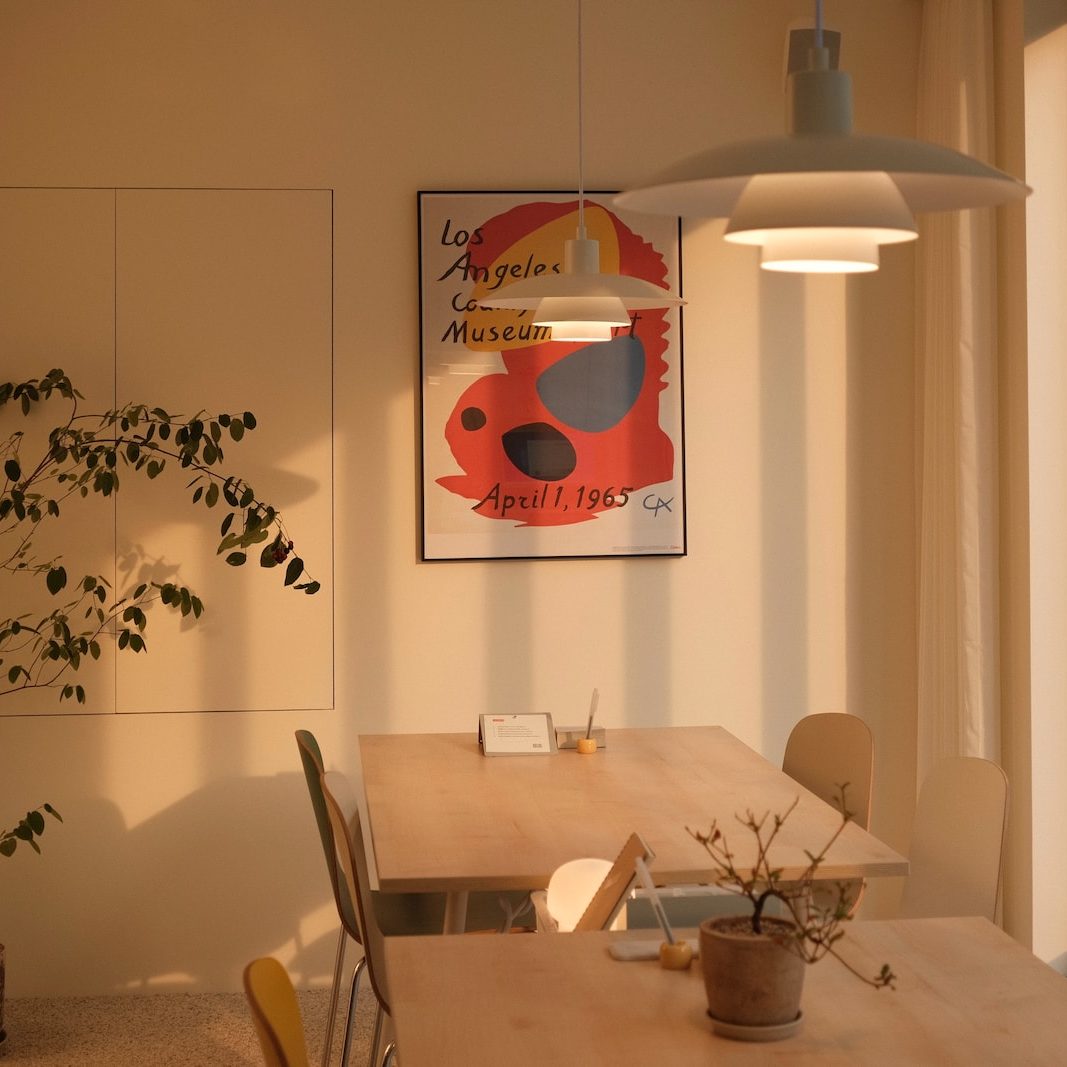
Lighting Plans
How to plan Lighting Layouts for your space. Well-thought-out lighting plans can transform a space, setting the mood and enhancing functionality. Whether you’re revamping your home or designing a new space, here’s a comprehensive guide to help you craft a perfect lighting layout tailored to your needs. Table of Contents How to plan Lighting Layouts…
-
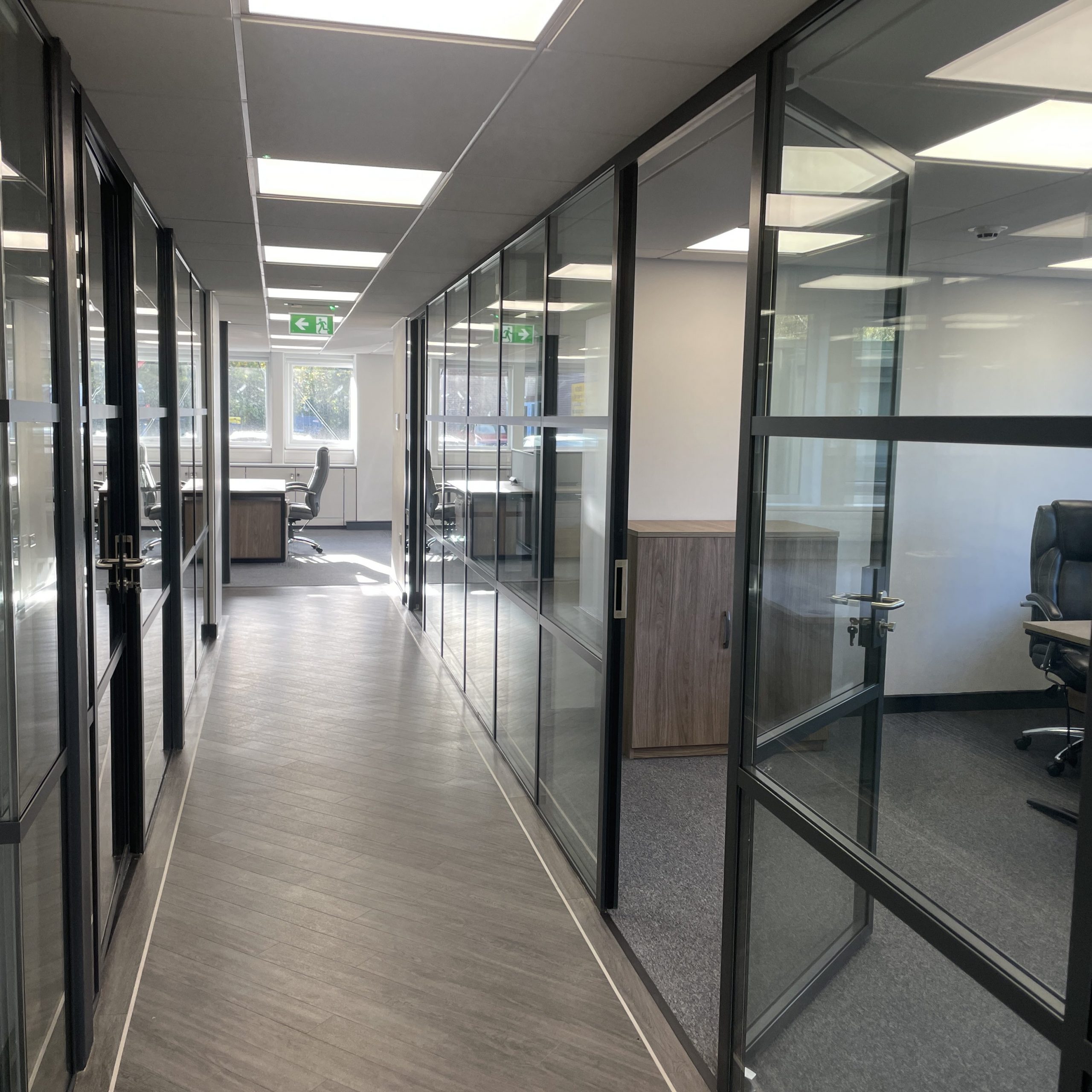
Improving open space by good design in the office
The open space design office in todays fast-paced work environment, are where productivity and employee well-being are crucial. The design and layout of office spaces play a significant role. Unfortunately, many offices suffer from poorly planned spaces, which can lead to a range of issues that hinder productivity, collaboration and overall workplace satisfaction. What does…
-

Creating an Inspiring Interior Design Scheme to Encourage Office Collaboration
In today’s fast-paced world, where remote work has become the norm, employers face the challenge of enticing employees to return to the office. While remote work offers flexibility, it sometimes hampers collaboration and creativity that thrive in a shared workspace. However, by implementing an innovative interior design scheme, employers can create an inviting environment that…
-
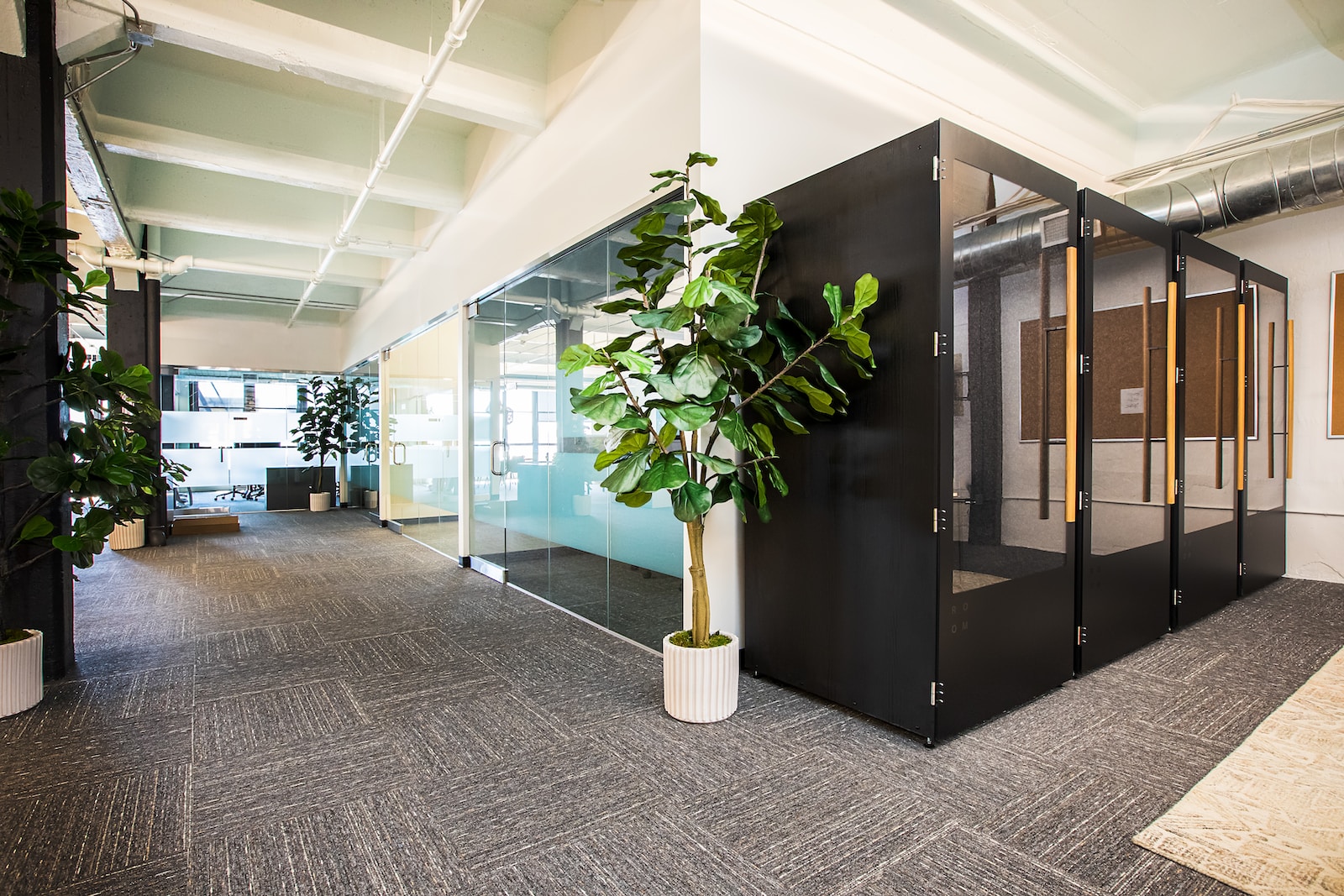
Harnessing the Power of Design: Encouraging Employees to Return to the Office
In this blog post, we explore how employers can encourage their workforce to come back to the office by leveraging the power of design. Encouraging employees to come back to the office requires a holistic approach that considers their safety, engagement, and well-being. By harnessing the power of design, employers can create a workplace that…
-

Contemporary Open Plan Kitchen/Living Space
The kitchen boasts sleek, modern cabinetry with ample storage complemented by high appliances that cater to culinary enthusiasts. The spacious dining areas features and elegant table surrounded by comfortable seating, perfect for entertaining. Natural light floods the room through expensive windows, highlighting the tasteful colour palette and contemporary furniture finishes. With it’s thoughtful layout and…
-
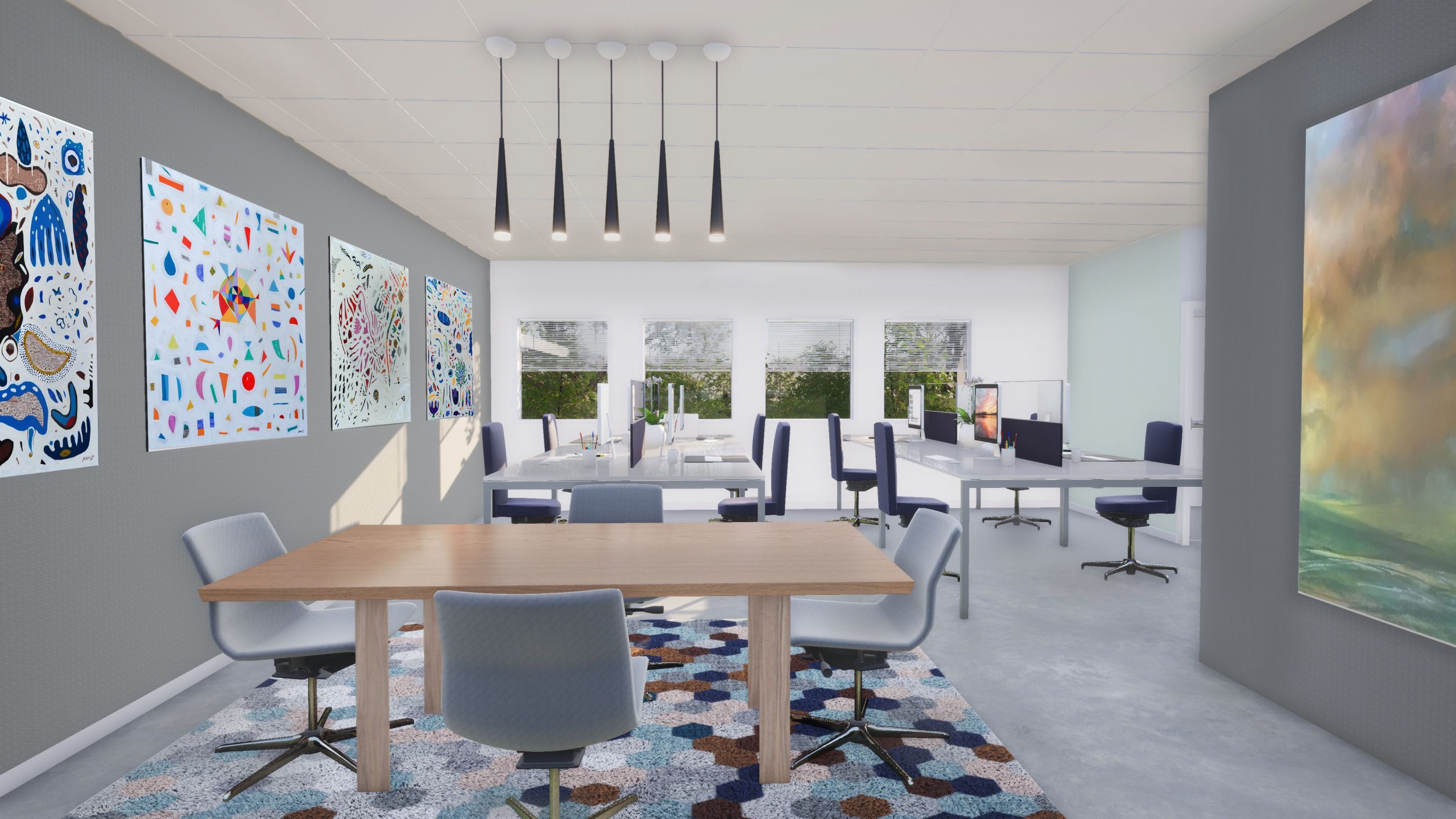
The power of visualising an office space before construction
In the fast-paced world of business, creating a productive and inspiring work environment is crucial. A well-designed office space not only enhances employee satisfaction but also showcases a company’s values and culture. In this blog post, we will delve into the art of interior visualisation and explore its impact on an office refurbishment project. Join…
Search the blog for more articles