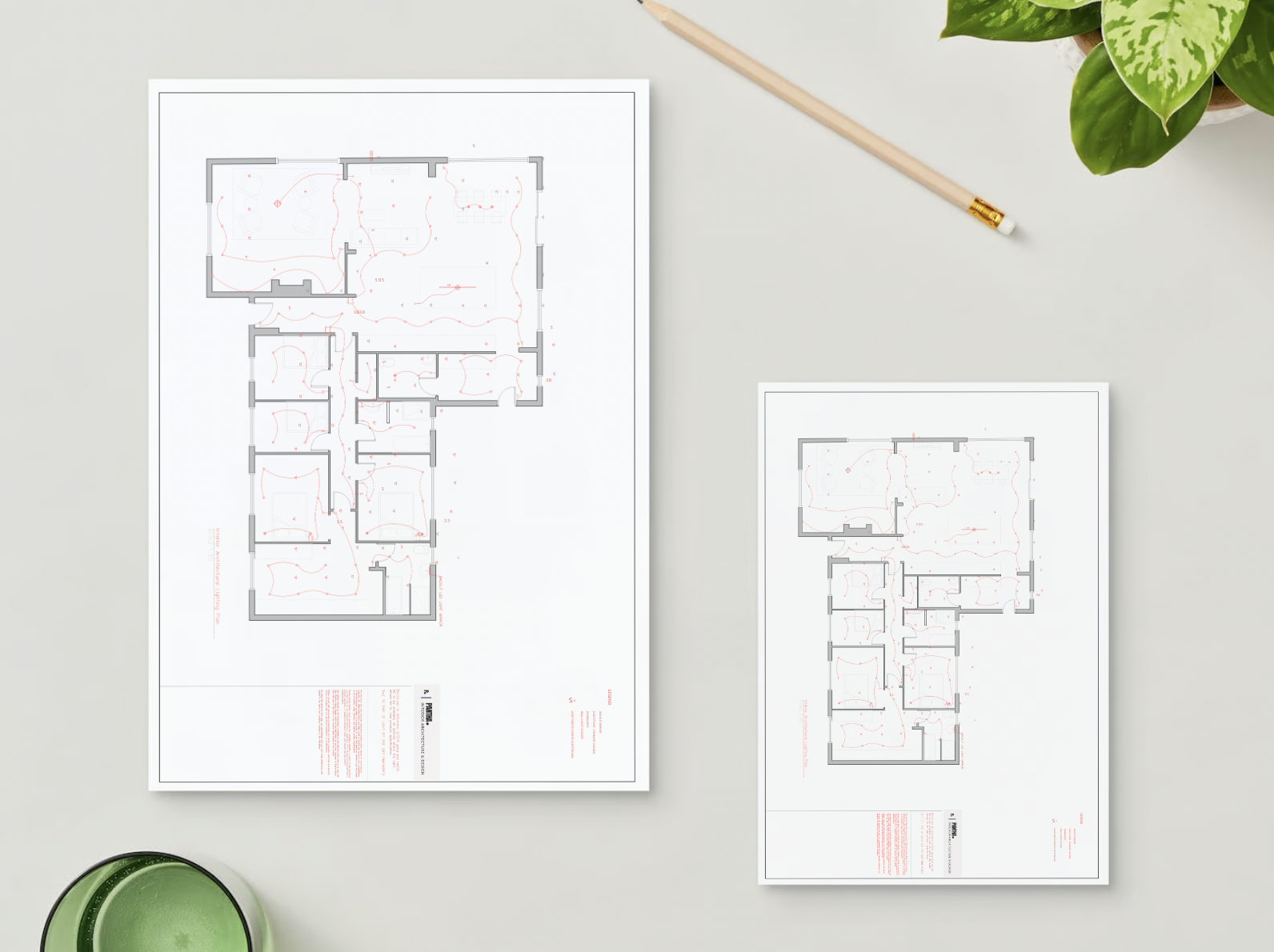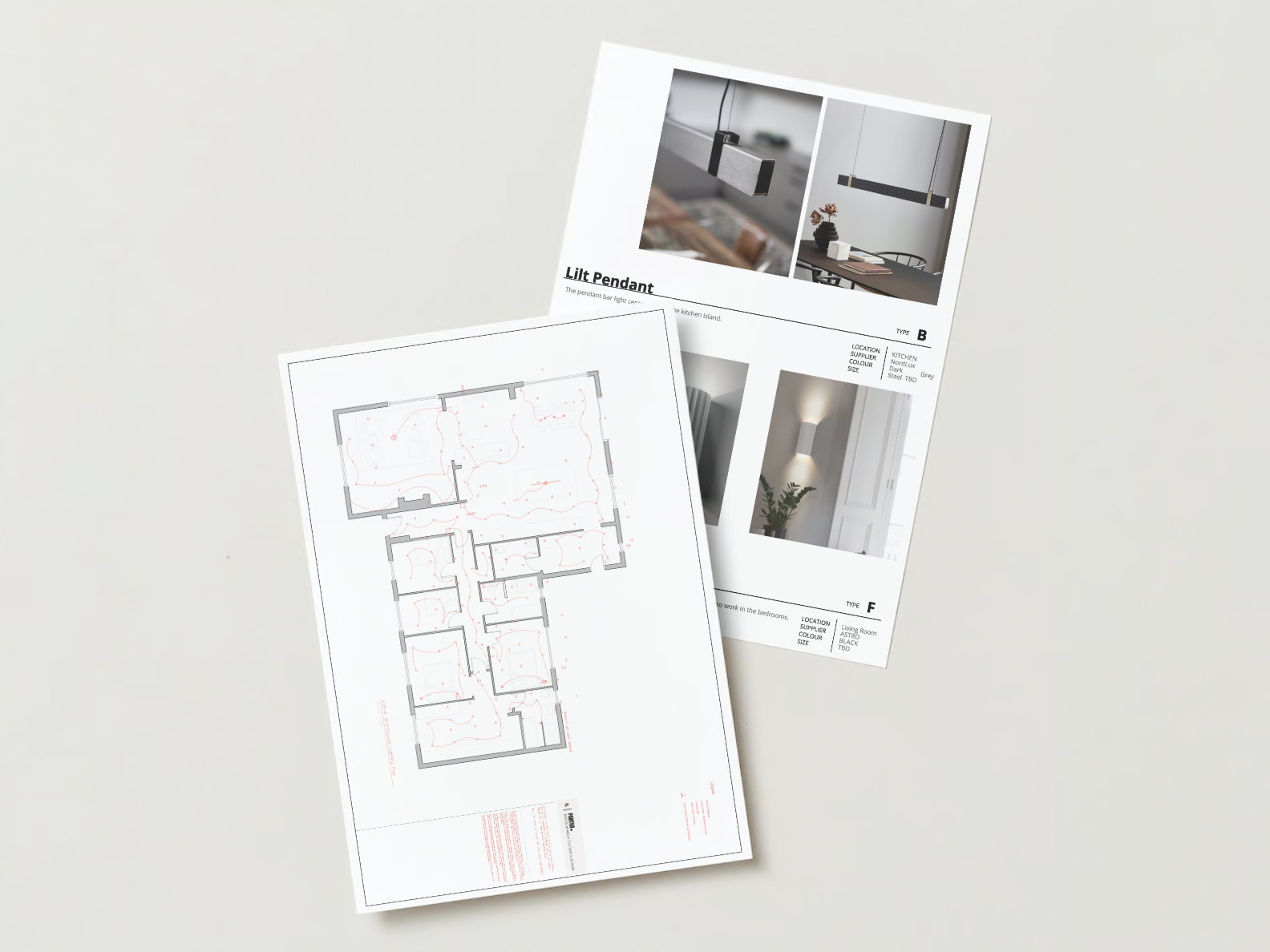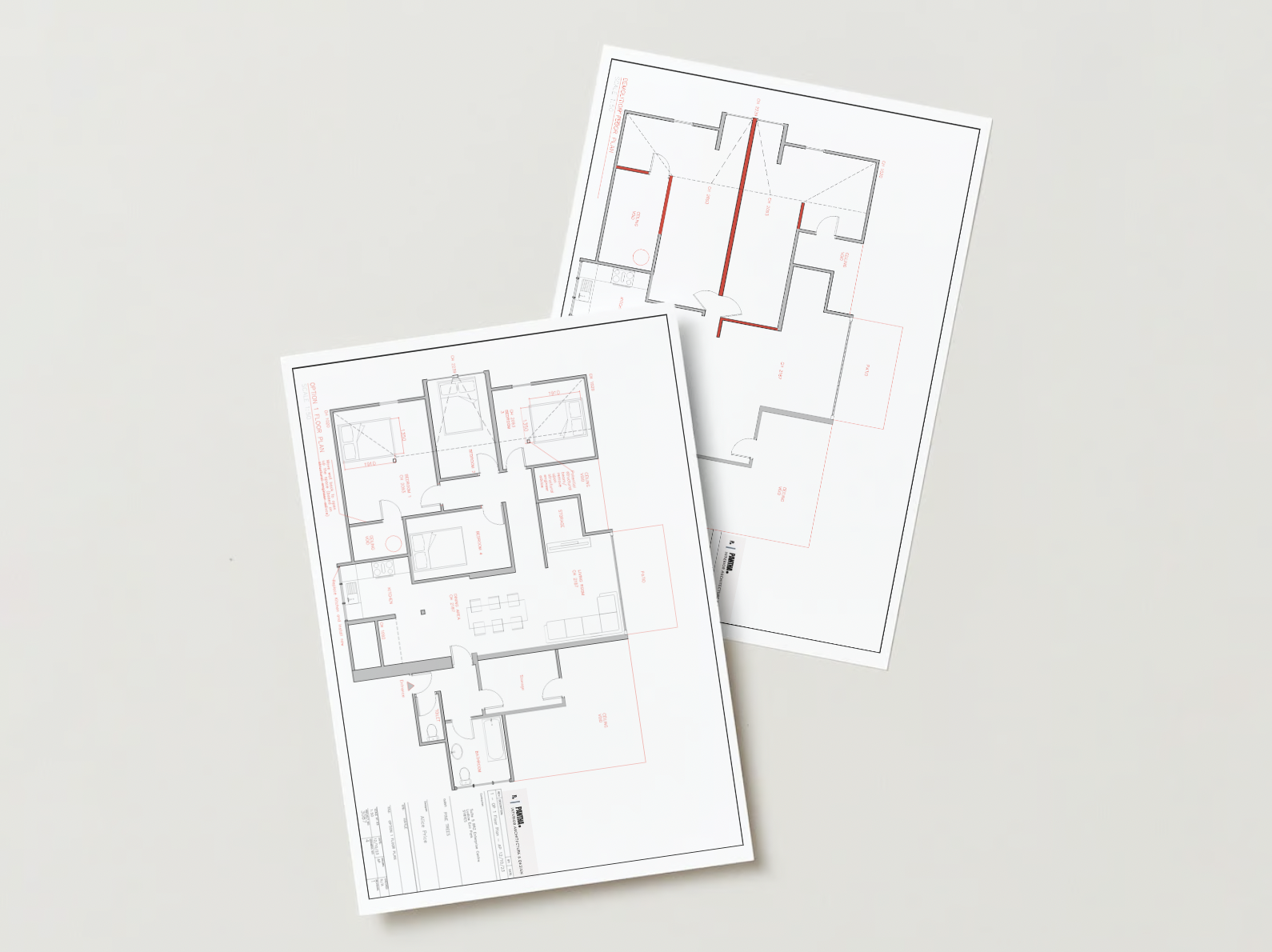Construction Drawings

Essential diagrams for your project.
Technical Drawings
By having a detailed plan for a project contractors can work efficiently and reduce the time required to plan the project. With all the information on the drawing approved it’s an efficient way to sign off a project ready for construction with everyone on the same page.
Less Mistakes
Improve communication between contractors by looking at one drawing that allows everyone to collaborate over.
Avoid Delays
High-quality drawings with the correct level of detail can provide forward thinking detail to minimise delays in the project.
Keeping Track
Construction drawings are always changing as the project develops. It’s a good tool to see the progress of a project and show you are going in the right direction.
Types of drawings
Types of diagrams that I can supply for your project.

Lighting/Electrical Diagrams

Finished Drawings

Floor Plans Elevations & Sections

Fire Plans
Firefighting drawings are drawn before the construction of a building. They draw out the pattern of the placement of the fire hoses, points, water outlets, and everything else.
They also lay out the fire protection plan and safety systems that are to be set in place
Contact
Please get in touch for a cost.
