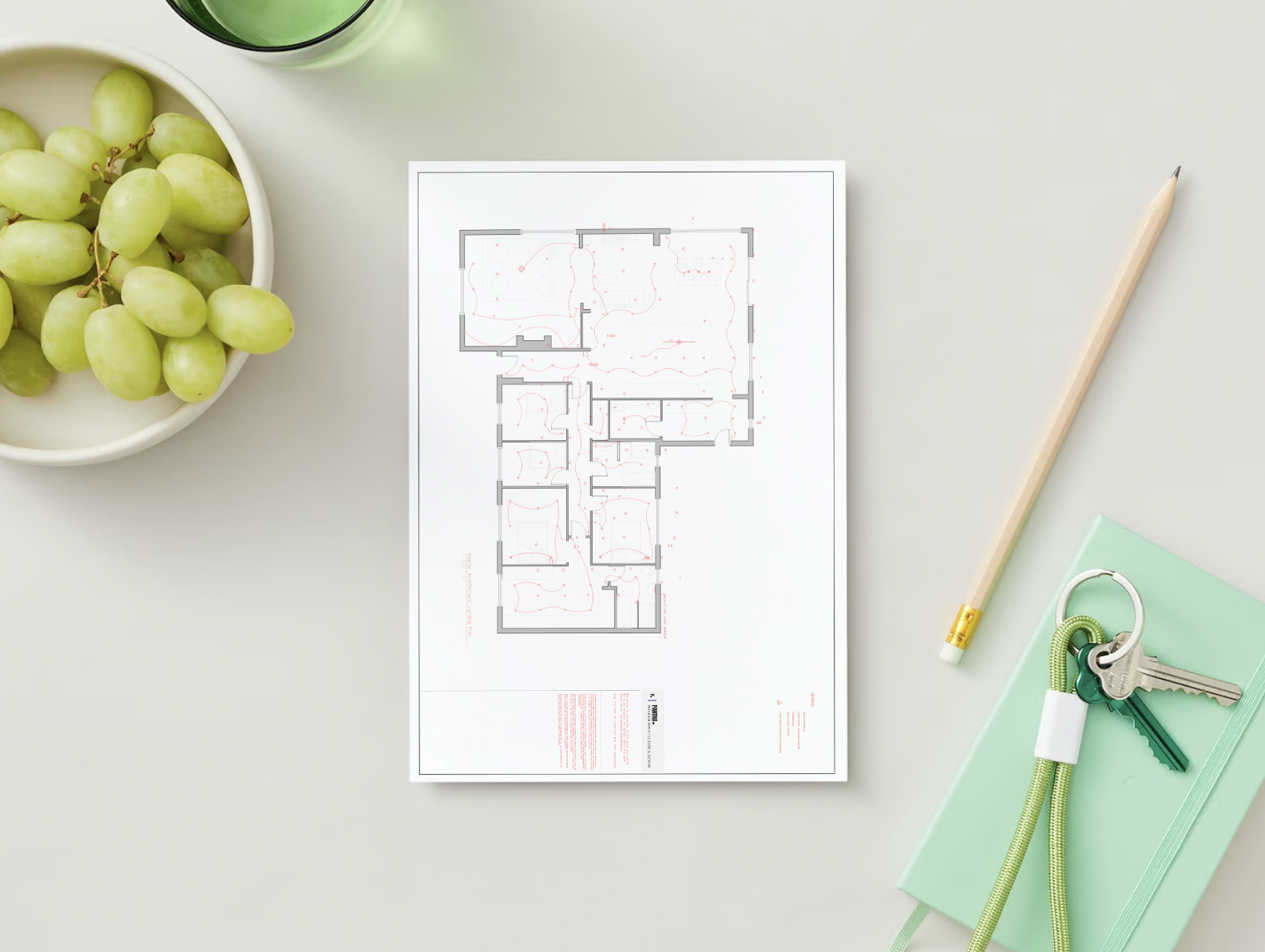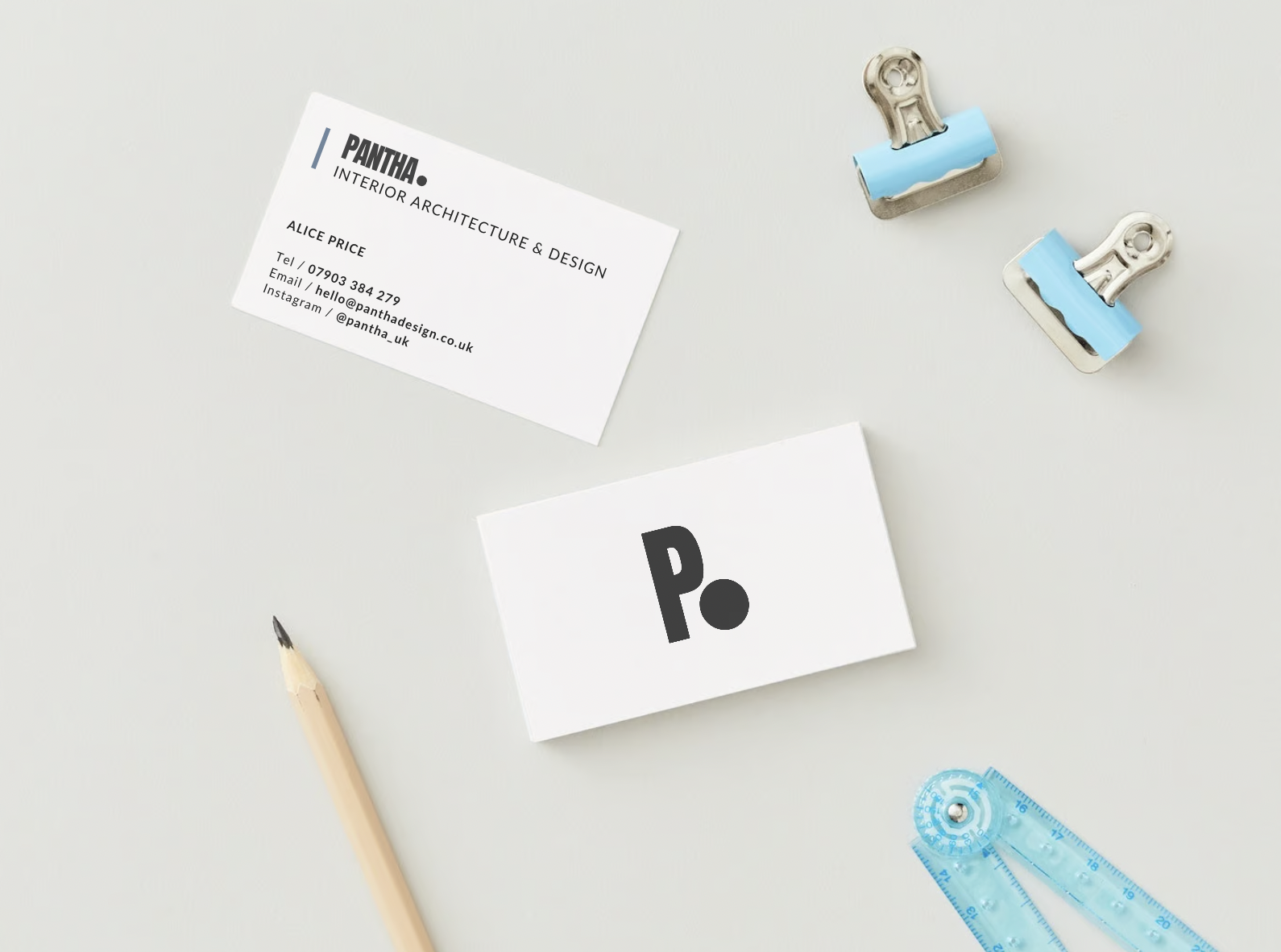Space Planning

Create space with specific space planning
Planning Your Buildings Footprint
Have you ever been in a poorly designed kitchen where the mugs are to far away from the kettle and the pots are the other-side to the hob?
You stand up for a break and your chair hit’s the wall or gets stuck in the groove on the carpet.
On average we spend up to 90% of our time indoors. So we want to make sure this functions by creating space for a different daily activities.
Maximise your space
Functionality
Poorly designed spaces typically have all the correct items just located in the wrong place. Some items may be too large for what we need them to do.
By thinking carefully about who will use your space and what you want it to be, you can create space that is specific to how you intend to use it.
Layout of my space
To create space we can break down each function and allocate it to a zone.
Each zone is given a specific amount of space based on your priorities and how it works within the buildings paramiteres.
To ensure this is successful we can take measurements of the space including the furniture, cabinetry and align this to create a workflow unique to you.
Aesthetics
Materials are essential to a great flow of space. For example by having inappropriate flooring for the use of the space can cause hazards.
We can choose furniture and textiles that help us to create clear zones within our space such as a different carpet colour for walkways or different flooring for kitchens and cubicles.
Having a good mixture of materials will create depth and texture for the interior.
Before and After Space Planning
Space planning benefits.




Types Of Space Planning

Space Planning

Space Planning
Furniture Layouts

Space Planning
Kitchen/Washroom Planning
Get In touch
