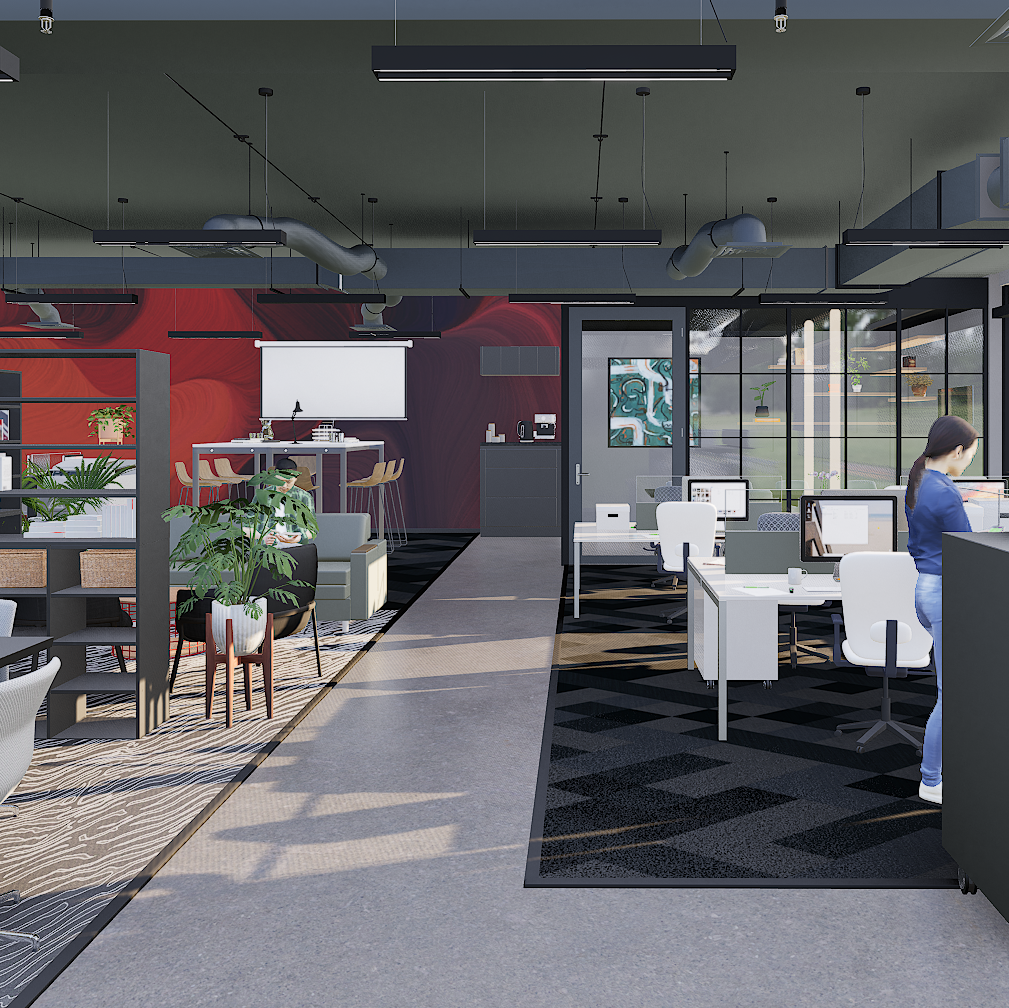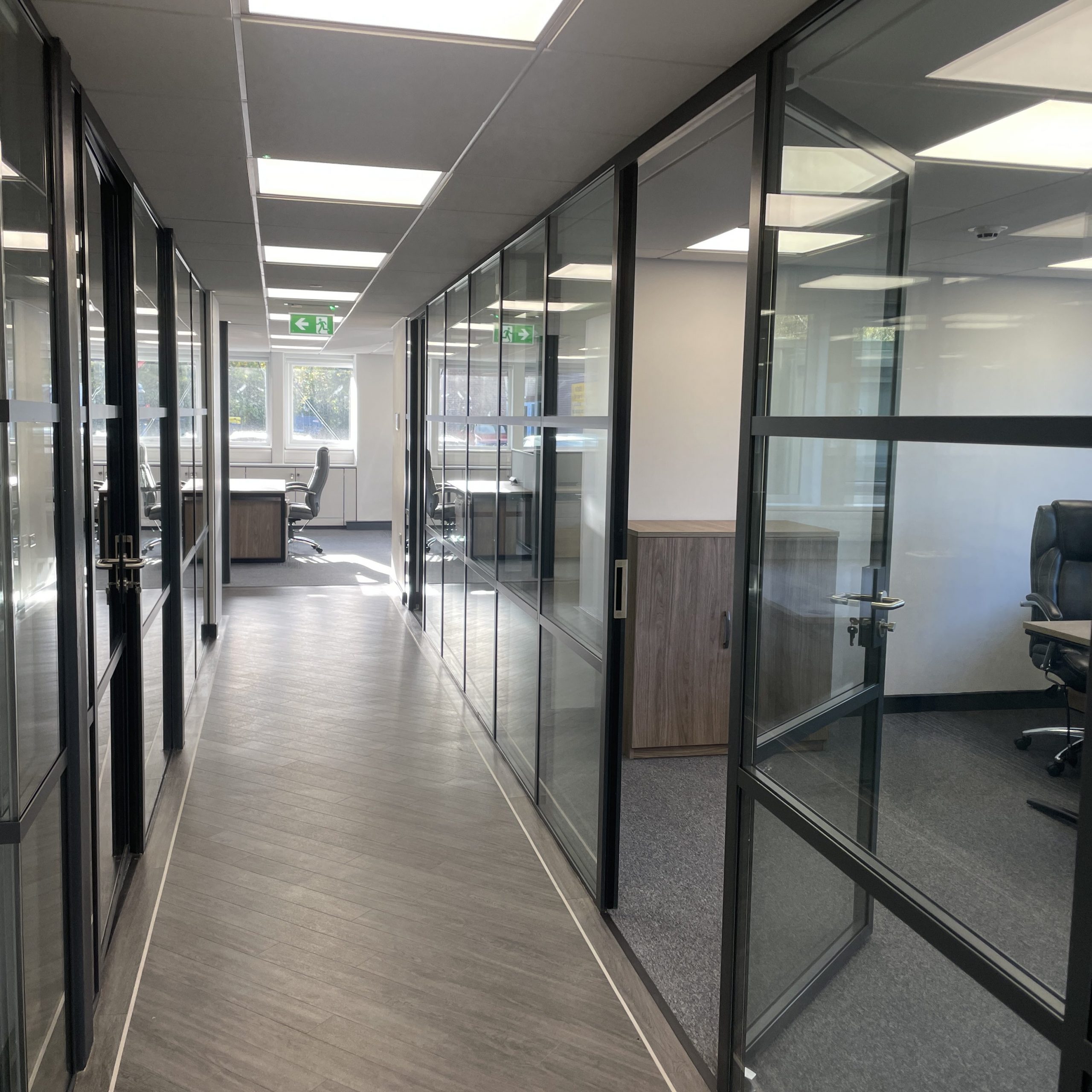INDUSTRIAL OFFICE


R.H OFFICE


Holiday St – Office


H&P


Care Centre


Featured – Commerical
Birmingham Office Design
Welcome the team back to the office with fresh spaces designed to encourage collaboration, productivity and community.




Get In Touch











Featured – Commerical
Welcome the team back to the office with fresh spaces designed to encourage collaboration, productivity and community.




